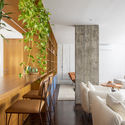


为您推荐
建筑
FCstudio鐢卞缓绛戝笀寮楁媺缁村ゥ路鍗℃柉鐗圭綏锛團lavio Castro锛夊垱绔嬶紝FCstudios璁捐鐨勫缓绛戦」鐩弽鏄犱簡鎴戜滑瀵瑰缓绛戠殑鐪嬫硶浠ュ強鍙嶆槧浜虹被涓嶆柇鍙樺寲鐨勭幇浠g敓娲绘柟寮忕殑鏂拌秼鍔裤€
+5
查看全部案例
暂无相关作品
办公空间
Felipe Pacheco Arquitetos é uma empresa focada em projeto arquitetônico e gerenciamento de execução de obra para espaços comerciais e corporativos, com trabalhos em diversos estados do Brasil (RS, PR, SP, RJ, MG e PE). Desde o ano 2000 integramos planejamento e construção para atender às necessidades de cada projeto, das necessidades técnicas e operacionais ao detalhamento sob medida. Quando requerido por nossos clientes, desenvolvemos estudos de viabilidade antes da locação ou compra de imóveis, para orientá-los às escolhas adequadas. Desenvolvemos layouts e projetos arquitetônicos executivos para obtenção de orçamentos detalhados junto a todos os fornecedores, sejam de materiais e/ou serviços. Coordenação de projetos complementares (cabeamento de dados e elétrica, prevenção contra incêndio, ar condicionado, etc.) também está no escopo de nosso trabalho. Adotando o sistema "turn-key", concebemos espaços de excelência, que traduzem imagem, missão e filosofia de nossos clientes, sempre de acordo com cronograma e orçamentos predefinidos. (...) Felipe Pacheco Arquitetos is focused on architecture planning and build-out of commercial and corporate spaces, working in multiple Brazilian states (RS, PR, SP, RJ, MG and PE). Since year 2000 we bring together planning and build-out management to meet each project's requirements, from identification of technical/operational needs to final custom-made detailing. We develop feasibility studies to guide our clients on either leasing or buying spaces. After that, we design preliminary layouts and executive architectural plans, in order to obtain detailed budgets by suppliers, either of materials and/or services. Coordination of all suppliers' services and complementary plans (data/force cabling, fire extinguishing, air conditioning, etc.) is also in our scope of work. Adopting a turn-key system, we conceive excellence to spaces that translate our clients' mission, philosophy and image, always accordingly to predefined timeline and budget.
家装
Knowing how to deal with different points of view and propose creative solutions, bringing all personalities back to the projects, has always been a strength of the office. The office was born with the purpose of emphasizing details to the eyes and developing authentic projects, which convey the personality of each client through textures, colors, light and materials. Working in an extroverted way, motivated and willing to go beyond architecture to seek a design that best fits the lifestyle of our customers, will always be our goal.
暂无相关作品
公共空间
Founded in 1998, Fernandes Arquitetos Associados has diversified but focused operations, using the best resources available on the market. Led by architect Daniel Fernandes Hopf, the office is the one responsible for two of the stadia chosen to host matches in the 2014 World Cup: Arena Pernambuco and Estádio Jornalista Mário Filho - the Maracana. The firm is distinguished by versatility and seeks optimal solutions for each project, taking into account the accumulated experience with operations...
暂无相关作品











