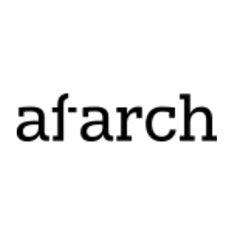


为您推荐
商业空间
Kai Ming Yang is a designer that values the contrast between materials, forms and cultures, who holds a Master's degree in design from the School of the Art Institute of Chicago, and a bachelor's degree in industrial design from Tatung University, Taipei, Taiwan. By applying different materials into designed objects making, He wants to challenge the understanding of everyday objects, while at the same time raising awareness of aspects such as history and human behavior.
暂无相关作品
商业空间
We are architectural students who’ve come together to reinvent the way people live their lives. In today’s fast paced world, we have fallen into a continuous loop of pressures and deadlines that leave us stressed and burdened.
暂无相关作品
+5
查看全部案例
商业空间
We enjoy a challenge and particularly the journey that is creative problem solving. Engaging with the latest technologies allows us to be innovative and accurate in our working, planning, budgeting, timing and construction methods. We truly believe the design and building process has many areas to be challenged and improved. We also understand that architecture isn’t just the culmination of an idea or concept but it must be responsive to the environments of; location, client needs + dreams, financial and cultural positions. Sensitively bringing these attributes together shapes, guides and balances each project’s scope, generating a unique set of criteria for the design to emerge and develop from. As every client, site and project is different, we welcome every challenge that is presented and endeavour to make each project an exceptional journey and experience for all involved.
暂无相关作品
商业空间
The Logical Process Office was established in 2007 by Elham Geramizadeh and Ehsan Hosseini with an emphasis on taking a logical approach towards formation space planning by considering the status quo and architectural back-ground without setting any definitive borders, and by accepting the necessary forces and turning them into values reflecting the Iranian Identity.
商业空间
AULÍK FIŠER ARCHITEKTI is an architectural practice involved in various architectural activities from town planning, design of different types of buildings (particularly office and residential ones), to renovations and/or interior design. The office provides complete services from the site preliminaries to assistance during construction, mostly in the position of an architect/design architect responsible for all design and engineering works. Ing. arch. Jan Aulík established the office named Studio A in 1992. Jakub Fišer became a partner in 2007 and the office was renamed Aulík Fišer Architekti.
暂无相关作品











